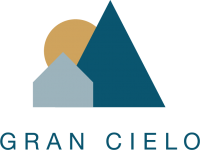Glede SMA-1A
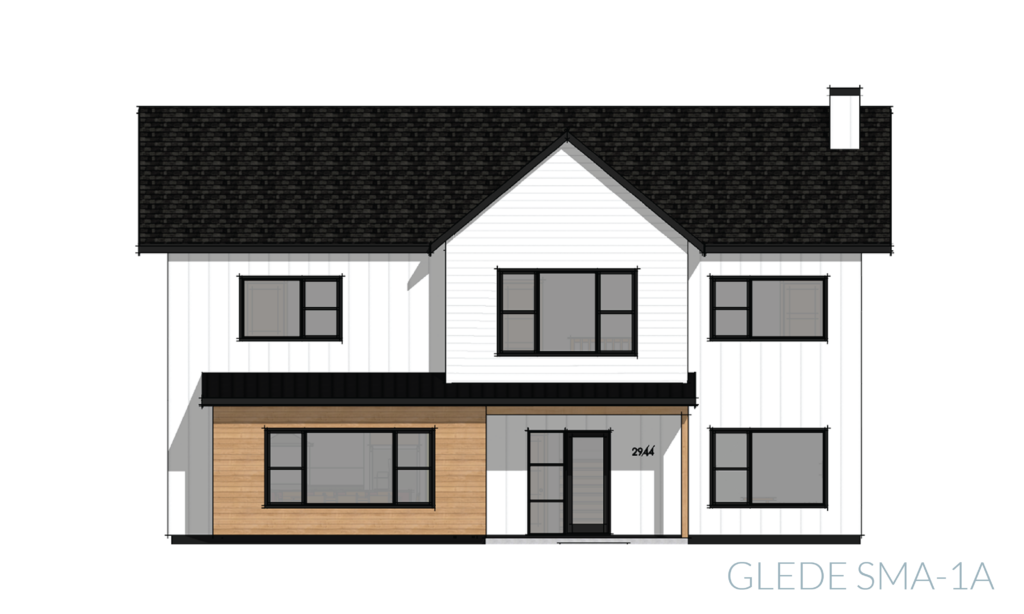
+4 bed | 3.5 bath | 2,780 sqft
+ Open floor plan kitchen and dining rooms
+ First floor main bedroom suite
+ Large laundry off of garage entry
+ ADU/guest suite above garage
+ additional suite on second floor
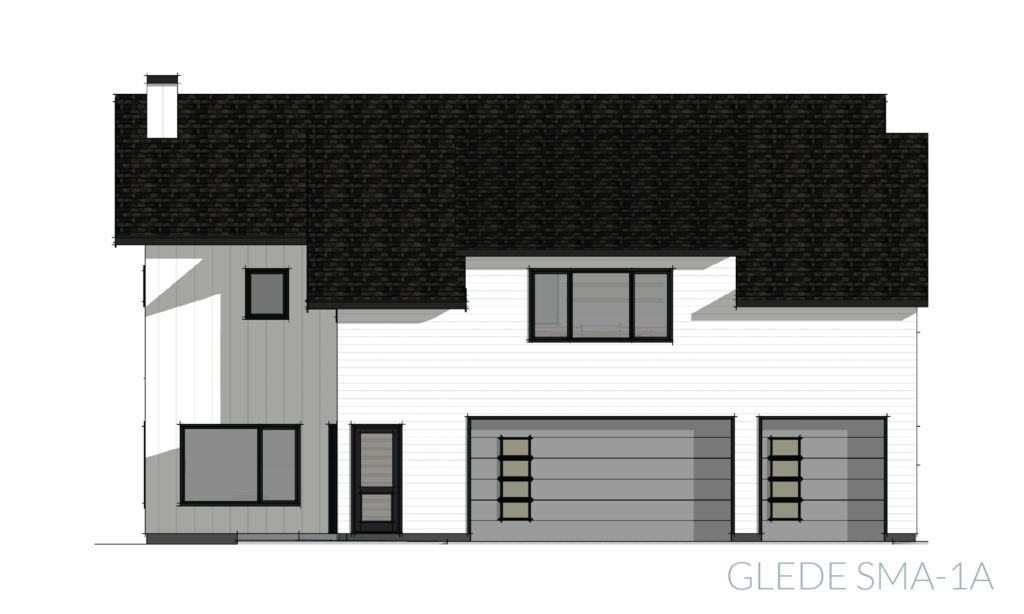
Floor Plan
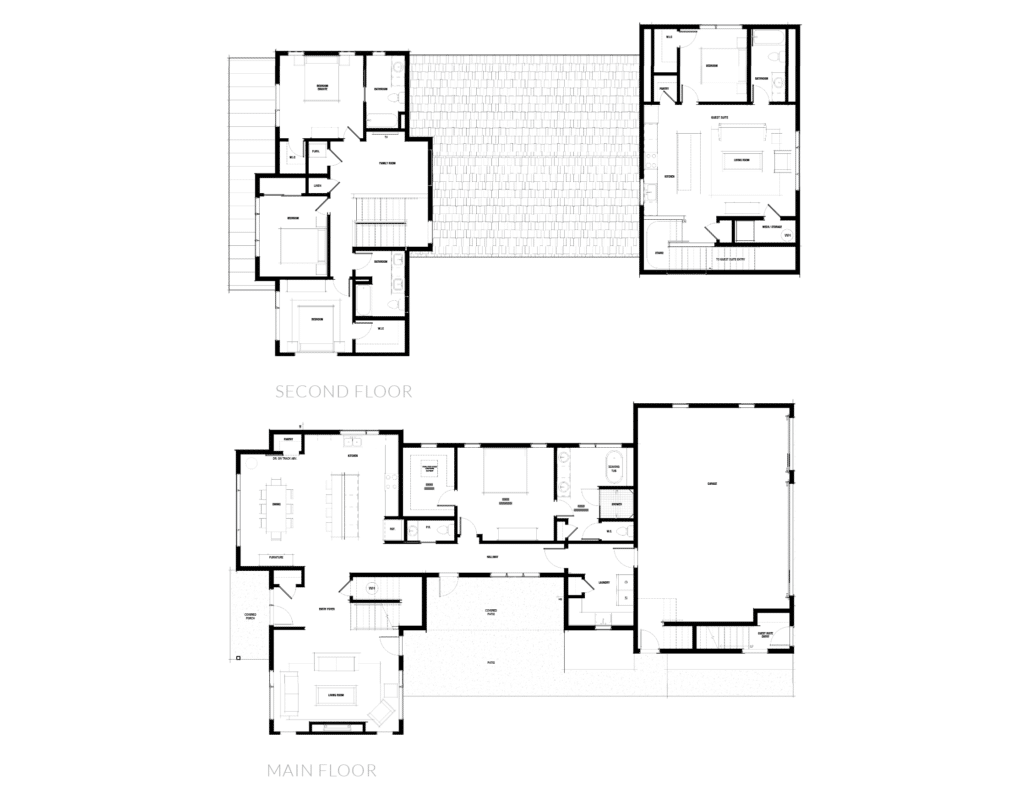
Please note actual floor plans and finishes may differ slightly when constructed.
3D Tour
Photos
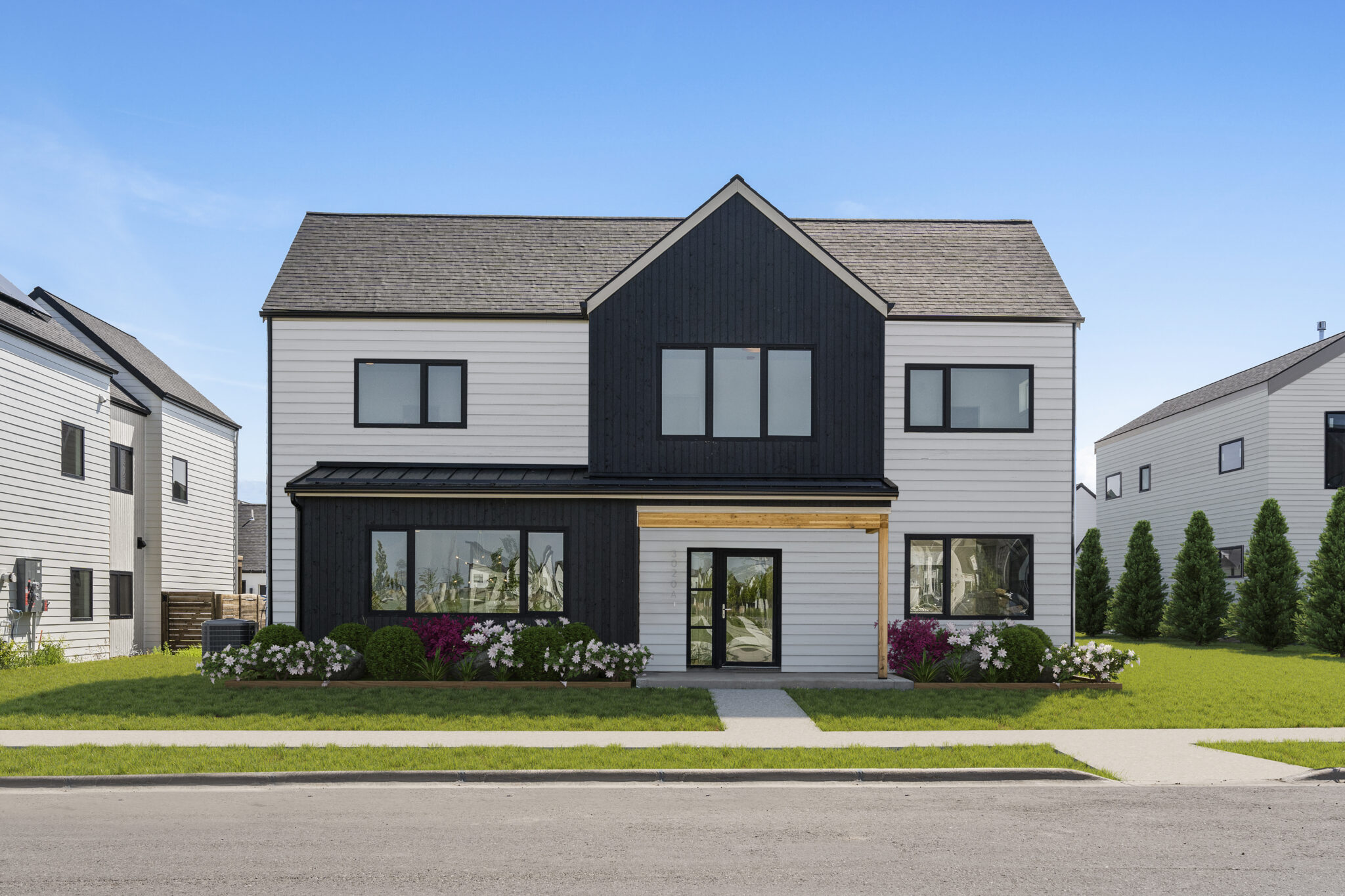
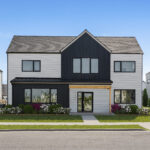
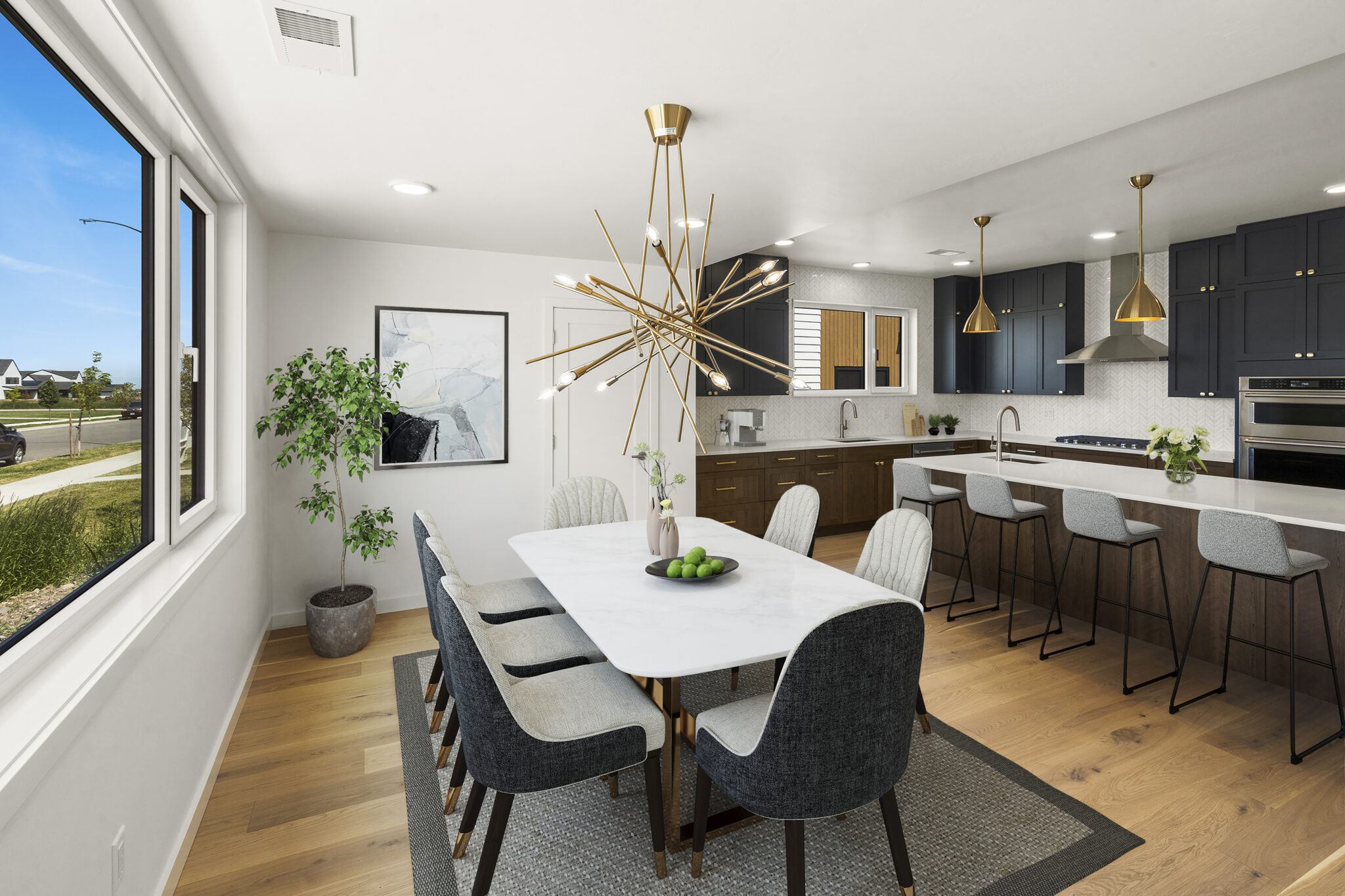
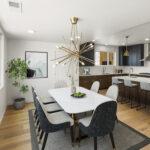
![Construction Cleanup - Sliding - Add Grass - Living Room - Saul Creative-3020 South 28th Avenue-Lisa Collins-Berkshire Hathaway HomeServices-DSC06810_Final[34]](https://gcb.designpointdev.com/wp-content/uploads/2023/07/Construction-Cleanup-Sliding-Add-Grass-Living-Room-Saul-Creative-3020-South-28th-Avenue-Lisa-Collins-Berkshire-Hathaway-HomeServices-DSC06810_Final34-2048x1365.jpg)
![Construction Cleanup - Sliding - Add Grass - Living Room - Saul Creative-3020 South 28th Avenue-Lisa Collins-Berkshire Hathaway HomeServices-DSC06810_Final[34]](https://gcb.designpointdev.com/wp-content/uploads/2023/07/Construction-Cleanup-Sliding-Add-Grass-Living-Room-Saul-Creative-3020-South-28th-Avenue-Lisa-Collins-Berkshire-Hathaway-HomeServices-DSC06810_Final34-150x150.jpg)
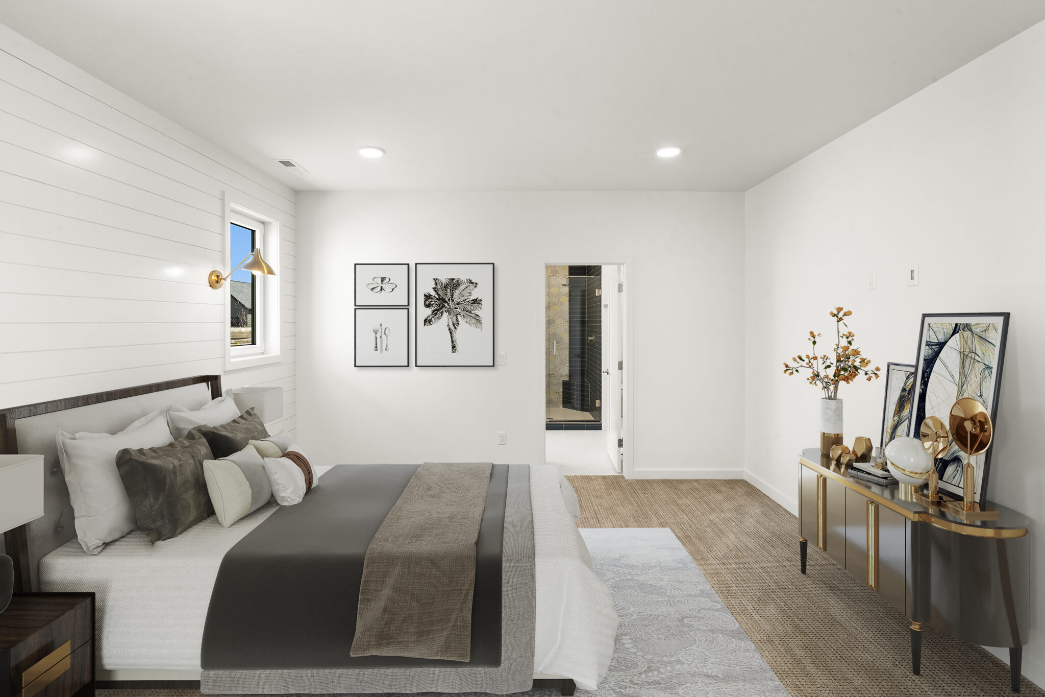
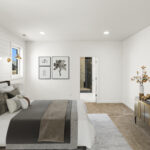
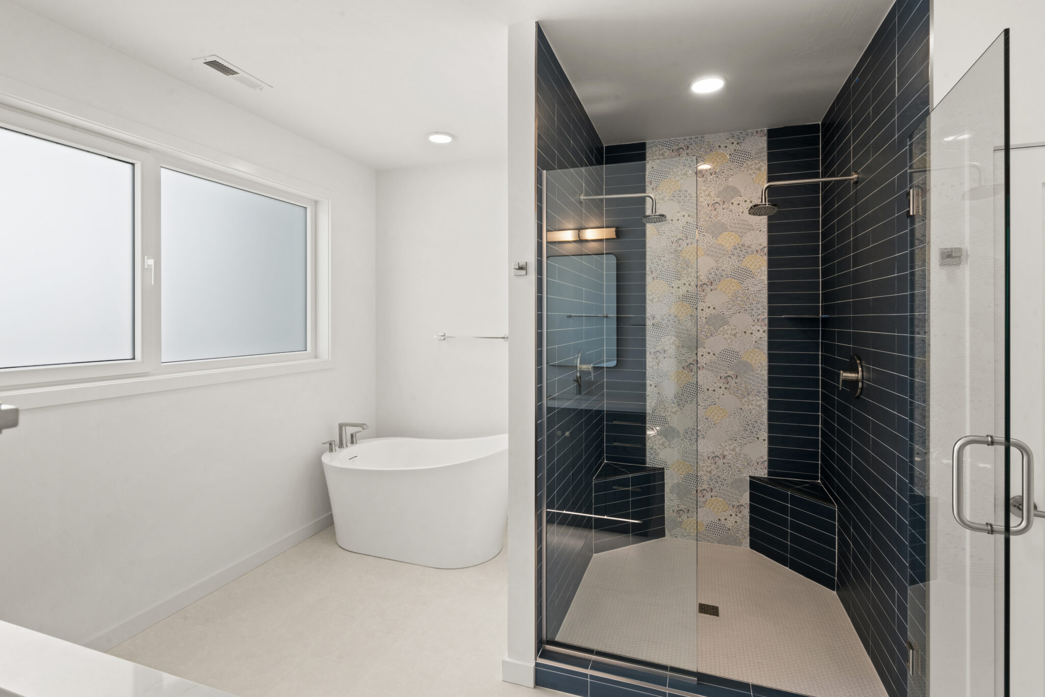
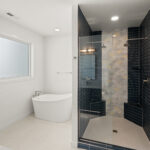
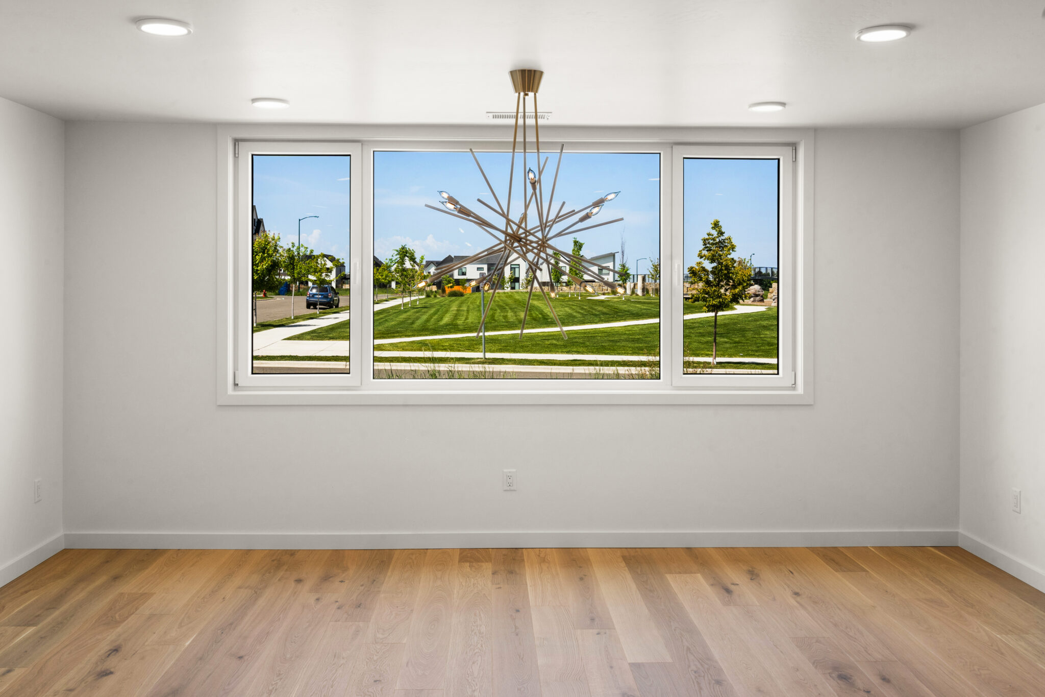
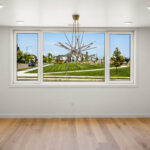
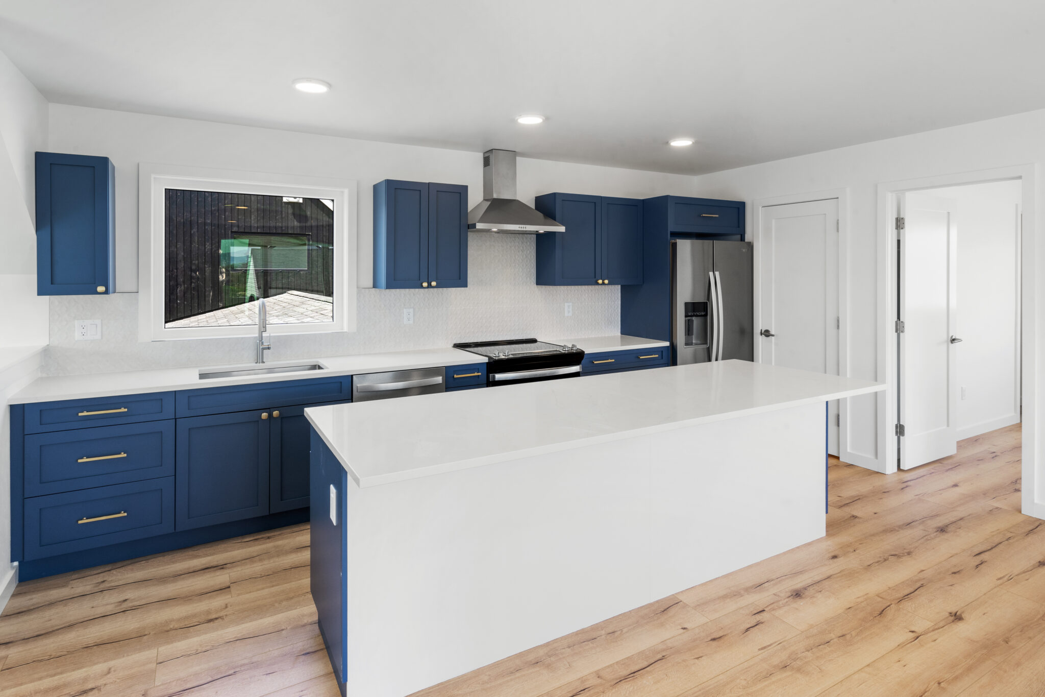
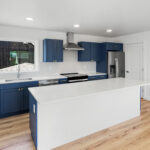
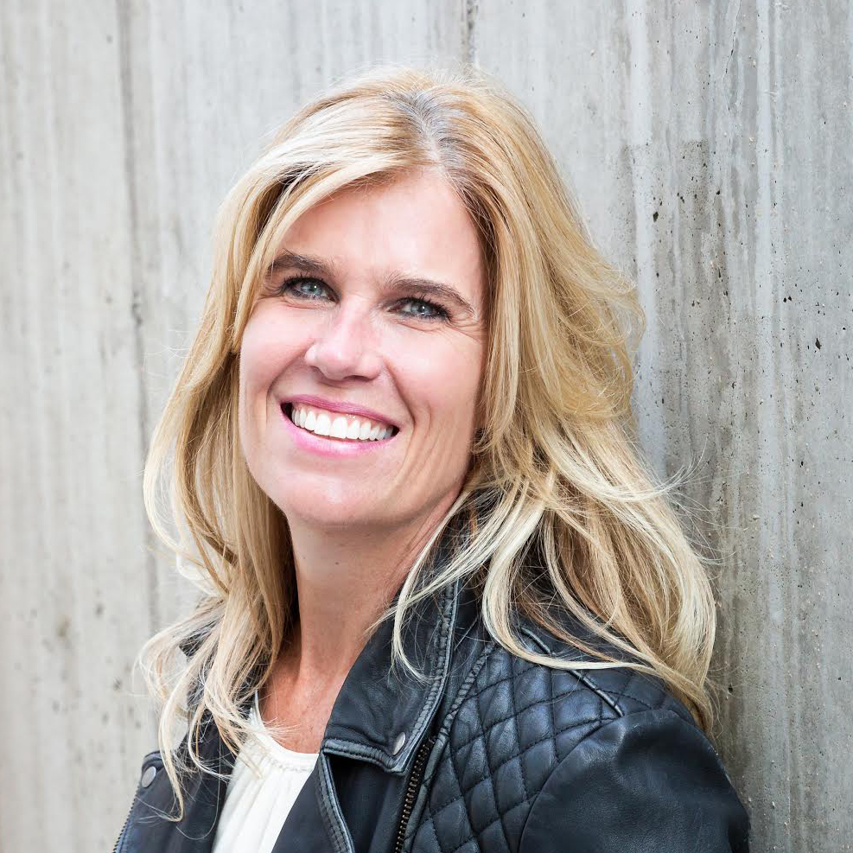
For more information
LISA COLLINS
REALTOR®
406-580-2694
LISACOLLINSMT@GMAIL.COM
